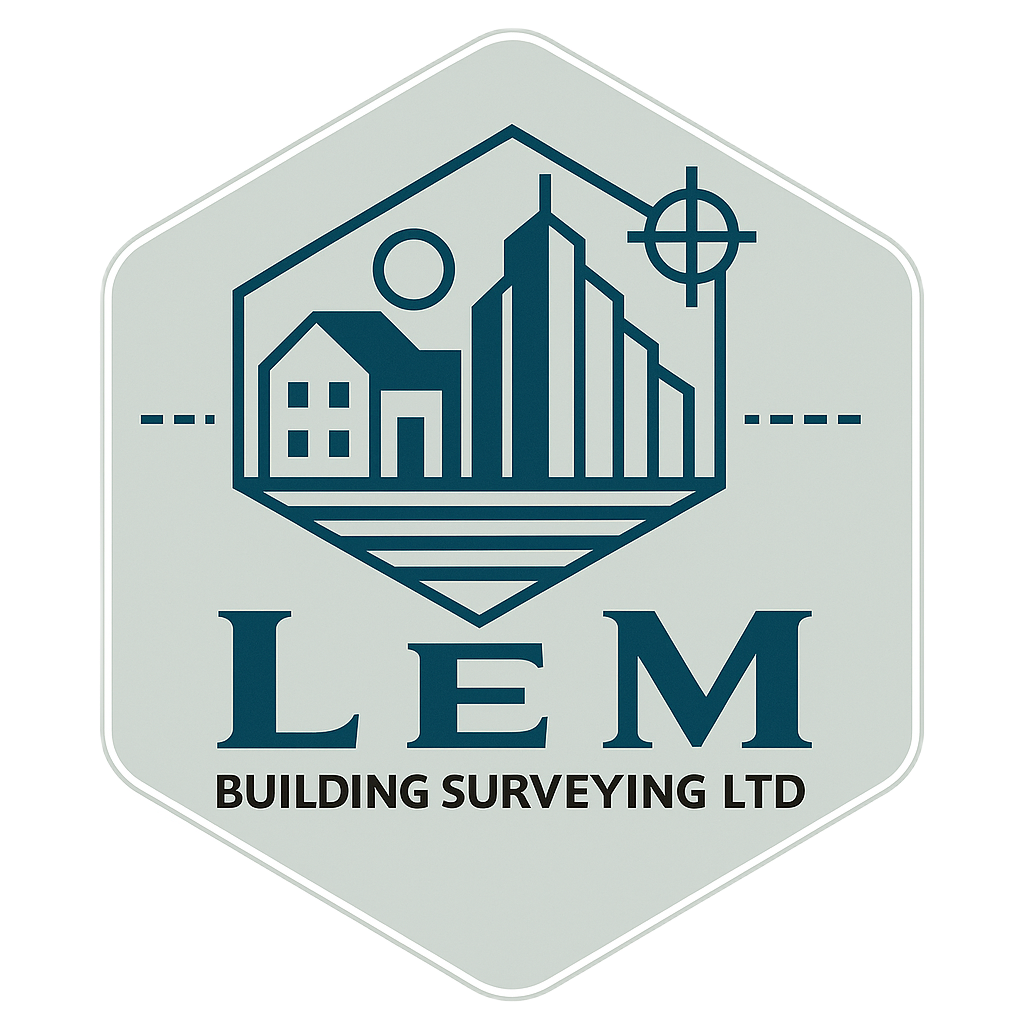Precise as-built data for confident design
Every project starts with reliable dimensions. Our measured building surveys capture floor levels, structural walls, openings and key features so architects, contractors and homeowners can plan alterations without guesswork. We record information on site using laser measurement and digital capture to ensure drawings align perfectly with the property.
Survey outputs available
- 2D floorplans and reflected ceiling plans: Clear drawings for redesigning interiors, planning extensions or submitting building control packages.
- Elevations, sections and roof plans: External and internal views mapped with datum levels, construction notes and materials for planners and heritage specialists.
- Site and boundary plans: Accurate plots that support title checks, landscaping schemes and contractor briefings.
When a measured survey helps most
- Refurbishment and conversions: Provide designers with verified as-built information before structural alterations begin.
- Listed or complex properties: Capture irregular layouts, varying floor levels and period features so conservation work stays faithful to the original fabric.
- Portfolio and compliance records: Landlords and managing agents gain a dependable set of plans for maintenance programmes and fire safety documentation.
Partnering with LEM Building Surveying
You receive PDF and CAD-ready files, delivered with clear notes on any assumptions or access restrictions. Our local knowledge of North Wales and Cheshire means we plan visits efficiently and liaise with agents or tenants to minimise disruption. If you need further support, we can align the measured survey with EPC and marketing floorplans, integrate drawings with RICS home survey reporting, or signpost ventilation upgrades via detailed whole-home airflow assessments.
Frequently Asked Questions
What deliverables do measured surveys include?
We supply 2D floorplans as standard and can add elevations, sections or topographical data depending on your project. Files are provided in PDF and CAD-ready formats for architects and planners.
How long does a typical site visit take?
Most homes are captured within half a day, while larger or multi-storey properties can take a full day. We plan the visit around access requirements to minimise disruption.
Can you provide measured surveys for planning applications?
Yes, we regularly prepare planning-ready drawings with the detail needed for extensions, conversions and compliance packs. We liaise with designers to ensure the outputs meet submission standards.
